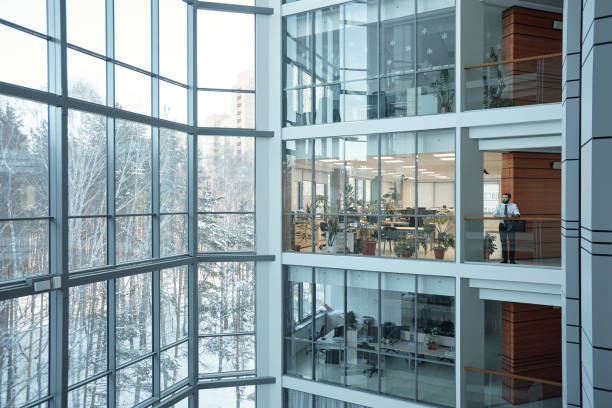Computation and Construction in Architecture (CoCoA) Lab
School of Architecture, Design and Planning
School of Architecture, Design and Planning







Building performance and its evaluation have earned increased attention in recent years, particularly as some new buildings are charged with performing poorly in meeting user needs, environmental performance, and economic feasibility. The mismatch between design intentions and user experience, in other words, a well-known gap that exists between the predicted and actual performances of buildings arose a resurgent interest in the use of major feedback loops to narrow this gap. Post-occupancy evaluation (POE) has the potential to lead to a better understanding of how we can complete feedback loops in the building design process [1].
POE is a process of systematically evaluating the overall performance of buildings/built environments after they have been occupied for some time to verify whether the design intentions are met.
The scope and objectives of the POE study determine data collection methods, which can be either qualitative or quantitative, or both. Unfortunately, the existing POE methods overlook the potential of POE as a mechanism for linking feedback. However, the advancements in building management and information systems (BMS) make it possible to change POE from a one-off practice into continuous information collection for supporting building design by taking advantage of improved human-building interaction.
The proposed GIS-based spatial mapping method helps to accelerate the process of diagnosing and analyzing the issues and establishes a platform to communicate among design stakeholders for a collaborative effort of continuous building performance improvement.
This method has been applied in both indoor and outdoor built environments in order to: